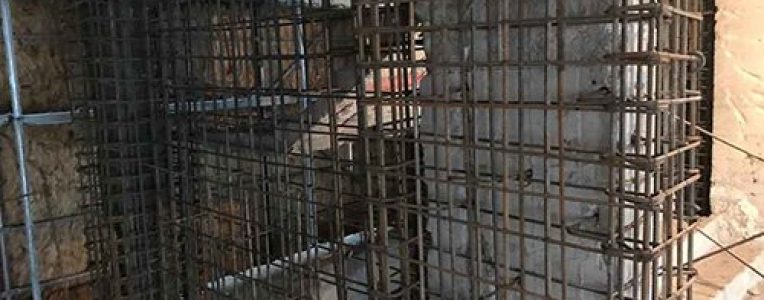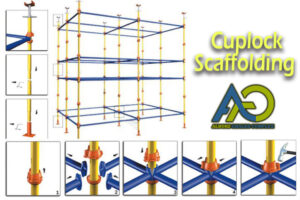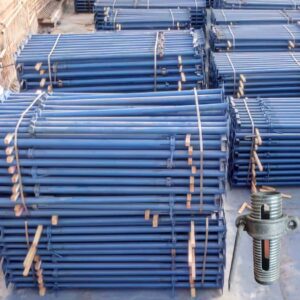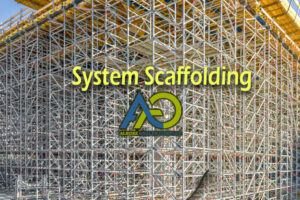Wall Strengthening
Shear Strengthening of URM Masonry Walls Using FRP Systems
S. GRANDO, M. R. VALLUZZI
Department of Transportation and Construction Engineering, University of Padua
VIAMARZOLO – 9 – 35131 Padua, Italy
A. NANNI, J. G. TUMIA
Center for Infrastructure Engineering Research
65409-00300, USA, MO, Rolla, Minercircle
This paper presents an experimental program addressing the shear strengthening of unreinforced masonry (URM) walls constructed with clay units using fiber-reinforced polymer (FRP) systems. Five clay masonry panels were reinforced with FRP in the form of sheets and rods and were loaded diagonally to evaluate their shear performance. The plan dimensions of the masonry panels were 1.22 x 1.22 meters with a thickness of 120 mm. Reported construction techniques were used for the rods, involving the placement of FRP rods in the masonry bed joints. Conversely, a manual lay-up technique was employed for the sheets. The results demonstrate the enhanced shear performance of URM masonry walls in terms of capacity and apparent ductility.
Introduction
When a planar load is applied to a stretched wall, the ultimate capacity can be easily determined, leading to the collapse of a URM wall. The primary effect of this type of loading is shear stress, identifiable by cracks spanning the entire length and following the direction of shear failure. Once the crack opens, the wall loses all its capacity and can easily collapse under and out of the planar load, endangering human lives. For this reason, preventing and controlling this type of failure is of utmost importance.
The use of FRP systems can provide a convincing solution to this issue. By employing FRP composites, it is possible to increase the ultimate capacity of the wall without adding weight or stiffness, thereby avoiding the dangerous consequences of seismic events.
Additional Benefits of FRP
Moreover, the use of FRP offers aesthetic and practical construction benefits, including minimal loss of usable space and the ability to conceal reinforcing materials with simple plastering. Additionally, integrating solutions like Concrete Formwork Plastic Systems can serve as a complementary approach to enhancing structural reinforcement.
Description of Construction Materials (Working Materials)
Experimental tests were conducted to characterize the mechanical properties of the construction materials used in this study. The average compressive strength of the clay masonry bricks, derived from prism testing, was 15.78 MPa (ASTM C1314). The walls were reinforced with #2 GFRP rods of 6 mm diameter and GFRP sheets embedded within an epoxy adhesive, with mechanical properties as specified by production and testing, presented in Table 1 below.
Table 1 – Mechanical Properties
| Material | Compressive Strength [MPa] | Tensile Strength [MPa] | Elastic Modulus [MPa] |
|---|---|---|---|
| #2 GFRP Rods | – | 824 | 50162 |
| GFRP Sheets | – | 1687 | 83129 |
| Epoxy Adhesive | 18.86 | 58.27 | 3102 |
Strengthening Method
Manual Lay-Up Technique
The manual lay-up technique involves the following steps:
(a) Application of a primer to reduce the porosity of the masonry wall surface;
(b) Secondary putty layer to smooth out surface irregularities;
(c) Application of a layer of saturated material, such as adhesive, using a roller;
(d) Positioning of FRP sheets on the wall surface, using a bubble roller to expel trapped air between the saturated material and fibers;
(e) Application of a second layer of saturated material (refer to Figure 1).
Reported FRP Construction Technique
The reported FRP construction technique requires a simpler application method:
(a) Using a diamond-blade grinder, grooves 1.5 times the rod diameter are cut;
(b) A layer of embedding adhesive is placed in the groove using an appropriate gun; the rod is inserted into the groove, and then the groove is fully filled with adhesive to encase the FRP rod (refer to Figure 2).
Figure 2 – Reported FRP Construction
Figure 1 – Manual Lay-Up Technique
Test Specimens
A total of five clay brick masonry walls, measuring 1220 x 1220 x 102 mm, were constructed using clay bricks of 203 x 102 x 51 mm dimensions in a continuous mortar joint pattern. All walls were built with a suitable blade to avoid introducing additional variables such as construction methods and mortar workability, which typically arise during specimen preparation.
Experimental Program
The experimental program is illustrated in Figure 3. One URM wall, Co1, served as the control specimen: Wall CB1 was reinforced with 2 GFRP rods at each secondary mortar joint on the opposite side; Wall CB2 also had an equal amount of FRP rods on its rear side, similar to CB1; Wall CL1 was equipped with CFRP sheets of 76.5 mm (3 inches) width at every 152.5 mm (6 inches), resulting in a total of 5 strips on the front side. Wall CL2 was reinforced similarly to CL1, but with an equal amount of sheets also applied to the rear side in a position mirroring the front.
The amount of reinforcing armature for different configurations is equivalent in terms of axial stiffness E.A (elastic modulus multiplied by cross-sectional area).
Figure 3 – Test Program
Test Setup
The specimens were tested using a closed-loop method. Two hydraulic jacks with a capacity of 30 tons were activated by a hand pump and used to generate an electrical load across the diagonal of the wall under test. During loading, force was applied to the wall via a steel shoe positioned at the upper corner and transferred at the lower corner across high-strength steel rods to similar devices.
Loading Process
Figure 4 illustrates the test setup. The load was applied in loading cycles and unloaded at every 10 tons to assess system stability. Data were collected using local cells and linear variable differential transducers (LVDTs) and recorded by the DAYTRONTZ data acquisition system at a frequency of 1 Hz. To measure displacement and crack opening in the walls, two LVDTs were placed along the length of each side of the wall.
Figure 4 – Test Setup
Failure Mechanism
Single-Side Reinforcement
The overall failure mechanism for single-side reinforced walls was observed (refer to Figure 5). This failure developed in two stages: one in-plane and the other out-of-plane, described below:
(a) In-Plane Stage
Initially, a crack forms due to the separation of masonry units from the mortar, occurring on the unreinforced side and progressing through the wall thickness until the epoxy adhesive bond fails at the masonry unit interface. Subsequently, the wall fractures as tensile stress is no longer transferred to the FRP over an extended period. The wall cracks diagonally, followed by cracking of mortar joints, producing a shear and layered crack (Figure 6).
(b) Out-of-Plane Stage
(Figure 7) The opening of cracks on the unreinforced side is greater than on the reinforced side due to the higher number of cracks (Figure 8).
Double-Side Reinforcement
In the case of reinforcing both sides of the wall, the failure is sudden and faster than the previously described case. Failure occurs at a higher load (Figure 8), attributed to zero eccentricity in the reinforcement. Indeed, the presence of reinforcement on both sides of the wall eliminates the out-of-plane stage in failure.
In these reinforced walls, the reinforcement induces the formation of diagonal cracks moving along the building units (Figure 9) instead of exerting pressure on layered shear crack action. The crack typically develops on the working materials and the FRP system, expanding across joints without changing its path. Thus, tensile forces in the FRP bridging the diagonal crack increase the shear capacity of the walls. Additionally, resulting from the applied loads, there is a splitting state (Wall CB2, Figure 9) and a sliding state (Wall CL2, Figure 12).
Figure 5 – Overall Failure Mechanism for Single-Side Reinforced Walls
Figure 8 – Crack Opening on Front and Rear Sides of Walls
Figure 9 – Crack Action in Double-Side Reinforcement (Splitting in the Middle)
Analysis of Test Results
For the control wall Co1, the failure was brittle and sudden, controlled by the connection of building components and mortar. All walls failed due to clay rupture, but reinforced walls exhibited greater ductility. In the latter case, among all reinforced walls, material loosening was only observed in Wall CL2, resulting from mortar joint sliding. The maximum increase in shear capacity (approximately 200%) was recorded in two walls (CB2 and CL2).
Ductility Calculation
To compare the variation and type of reinforcement, a criterion based on shear deformation was established. The apparent ductility “M” was calculated using the following relations (1) and (2):
(1)
(2)
These represent the ultimate shear deformation and the current shear deformation (corresponding to the change in slope relative to load versus shear deformation diagrams). Considering deformations caused by longitudinal load as primary deformations, the maximum shear deformation is expressed as the sum of these changes, with results specified in Table 2.
Table 2 – Comparison of Apparent Ductility
Results Interpretation
Figure 10 shows the in-plane load versus shear deformation curves for all tested walls. Based on Table 2 and Figure 10, the best performance is observed in Wall CL2, reinforced with symmetrically distributed sheets on both sides. This enhances both ultimate capacity and apparent ductility. Overall, this wall failed with the sliding of the fifth joint after rupture. Furthermore, it is noted that the maximum value aligns with CL walls, likely due to the larger area covered by sheets compared to rods.
Performance Factors
The suitable behavior of clay panels compared to similar concrete walls stems from the fact that mortar can penetrate the brick holes, forming a solid and rigid system (refer to Figure 1). This results in a dowel action effect of the mortar, increasing the wall’s capacity. The splitting failure (Figure 9) in the central region along the compressed length in Wall CB2 resulted from tangential stress due to high restraint between clay bricks and the symmetric reinforcement area (#2 GFRP rods on both sides).
The sliding failure (Figure 12) in Wall CL2 was due to the combination of increased ultimate load (owing to reinforcement on both sides) and lower strength at the unreinforced mortar joint interface. Nevertheless, in this case, a greater increase in shear capacity was recorded, as horizontal sheets restrained the building layers where sliding occurred, and cracks were bridged along the upper joints (bridge connection).







