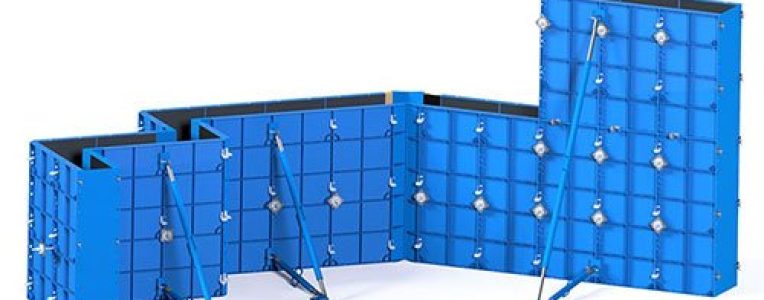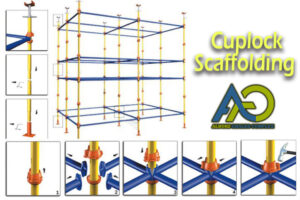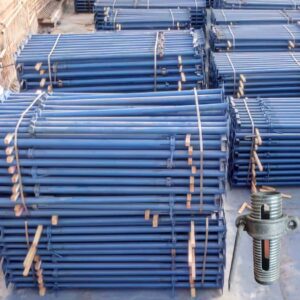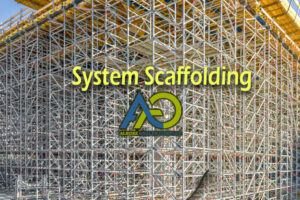Introduction to Designing Metal Formwork
Designing metal formwork is a critical phase in industrial and construction projects, requiring precision, experience, and advanced technical knowledge. This process involves strategic decision-making tailored to the client’s requirements, with the final decision communicated through various methods such as drafting, prototyping, or model-making. Today, the use of Concrete Modular Metal Formwork has become a top choice due to its flexibility, durability, and reusability in design and construction applications. These formworks not only reduce costs but also enable the execution of complex designs with high accuracy. This article explores the principles of metal formwork design, its stages, and key considerations for success.
Design as a Decision-Making Process
Design is a form of decision-making shaped by the designer’s interpretation of the client’s needs, with the final outcome conveyed through various channels. Several methods exist to explain a design to a client, including prototyping, drafting and explaining the blueprint, verbal descriptions, model-making, and more.
Today, the most concise, cost-effective, and precise method of conveying industrial design decisions is through drafting, which serves as an international language in industrial settings. Blueprints allow for easy discussion and calculation of construction prerequisites. This approach minimizes the cost and time required to build a device. Thus, it’s clear that a successful industrial designer must possess a thorough understanding of and proficiency in industrial drafting.
For all individuals active in designing Concrete Modular Metal Formwork or those interested in starting a design career, it’s recommended to first study industrial drafting comprehensively. Mastering this skill enables designers to effortlessly translate their mental concepts onto paper during the design process.
Another critical skill a designer must master is the ability to make informed decisions and select appropriate mechanisms and components for various design scenarios. This is only achievable through research and study of the subject matter, drawing on the expertise and findings of relevant specialists.
When it comes to designing cutting molds, the designer must have complete knowledge of all components, parts, mechanisms, manufacturing methods, materials, and related calculations. The first step in designing cutting molds is drafting the strip layout.
Stages of Designing Cutting Molds
In modern methods of designing Concrete Modular Metal Formwork, the stages are systematically categorized to enhance quality and reduce costs. These stages are derived from precise calculations and extensive mold-making experience, ensuring that adherence to them results in an ideal, engineering-driven mold design. The stages are as follows:
Strip Design
The initial step in designing a cutting mold is drafting the strip, which illustrates all operations performed from the first to the last station. This strip layout clearly shows the cutting process across various stations. Based on this explanation, it’s evident that the most fundamental stage of mold design is strip design. Once completed, it allows for accurate predictions of the time and cost required to fabricate the mold. Given that 50 to 70 percent of the final cost of parts produced by cutting molds stems from raw materials, with the remainder attributed to production costs (labor, scrap, etc.), minimizing scrap during strip design is essential.
Permissible Scrap Displacement
This value directly correlates with the final shape and outer perimeter of the produced part. Generally, produced parts can be classified into four main categories based on their outer shape to determine the permissible scrap levels across different strips:
- Category One: This category includes parts with curved outer perimeters where the curves diverge when viewed from two consecutive stations. In this case, the scrap value (A) is set at 70% of the sheet thickness.
A = 7% × T
Shapes with diverging curves (Figure 7) - Category Two: This category includes parts with parallel and straight cutting edges relative to each other and the strip edges. Here, the scrap value (B) depends on the straight length (L) of the part’s edge and can be determined using Table 5. (Figure 8, Table 5)
Shapes with parallel edges (Figure 8)
(Table 5) Scrap Based on Sheet Thickness ScrapStraight Length of Part (L mm)T0-601¼ T60-2001½ TGreater than 200 - Category Three: This category includes parts with parallel curves when viewed from two consecutive stations. The scrap value (C) directly depends on the curve length (L). (Figure 9, Table 6)
(Table 6) Determining Scrap Based on Sheet Thickness Curve Length (L)Scrap Based on Sheet Thickness0-60T60-2001¼ TGreater than 2001⅓ T - Category Four: This category includes parts with sharp corners when viewed from two consecutive stations. In this case, the scrap value is considered equal to or greater than 1¼ T. (Figure 10)
C = 1¼ × T
Determining Scrap for Multi-Row Strips
The recommended values in the four categories above apply only to single-row strips. For multi-row strips, the permissible scrap value across all shapes and conditions is set at 1⅓ T.
Determining Scrap for Non-Metallic Materials
When the material is non-metallic, the scrap value depends on the material type and is derived from the table below. (Table 7)
(Table 7) Determining Scrap for Non-Metallic Materials
| Distance Between Consecutive Cuts from Strip Edge (mm) | Sheet Thickness (T mm) | Material Type |
|---|---|---|
| 2.3-3.9 | All sizes | Fabric-Paper |
| 1.6 | All sizes | Felt-Leather-Soft Rubber |
| 0.4 T | All sizes | Hard Rubber-Solenoid |
| 0.6 T | All sizes | Mica-Micanite |
| T | All sizes | Permalloy |
| 1.6 T | 0-0.8 | Plywood-Particleboard-Fireproof Cotton Board |
| 2 T | Above 0.8 | |
| 0.8 T | All sizes | Fiberglass-Hard Resin |
Idle Stations
When the number of cutting stations on a strip increases, the number of punches and other mold components also rises. Sometimes, due to the proximity of cutting stations, it becomes impractical to install punches and other parts. To prevent this issue, enhance strip strength, and ensure smooth and rapid movement, an idle station is typically included at appropriate locations. No operations are performed on the sheet at these stations, creating open space for installing punches or other mold components. (Figure 11)
Positioning Parts on the Strip
In most cases, standard-width metal strips are used to produce cut parts. At this stage, the designer must skillfully position the part within the strip to minimize scrap. As shown in the figures below, parts may interlock or be arranged in single or multiple rows on the strip. Figure 12 illustrates several examples of these arrangements. (Figure 12)
Stages of Designing Cutting Molds
Punch
A punch is one of the cutting edges in a mold, typically applying the necessary pressure to cut the strip. Depending on the cut section, it can have a specific geometric shape. Usually, punches are part of the upper components of the cutting mold, attached to the upper shoe. To ensure ease of manufacturing and durability, the following considerations should be observed in punch design:
General Punch Shape
Below is an example of a cutting punch, with its components explained: (Figure 13)
- H: This step controls the punch’s longitudinal movement and is always designed with a positive tolerance. When seated in the punch holder, this section is either flush with or protrudes from the holder’s base.
- D: This diameter is designed for fitting the punch into the holder and must be press-fitted (H7/n6).
- R: Known as the fillet radius, this dimension reduces stress at sharp corners.
- d: This diameter determines the hole size on the strip, with its precision dependent on clearance and the dimensional accuracy of the produced part.
Punch Material and Hardness
Punch material should be a hard steel resistant to wear and impact to minimize deterioration over extensive use. A steel that hardens uniformly from surface to core after heat treatment and retains its original shape and size is recommended. SPK steel is an example meeting these specifications. Punches are hardened to 55 Rockwell after fabrication.
Punch Length
Where possible, punches should be kept short to enhance resistance to breakage.
Punch Diameter
When the cutting section diameter is 4 mm or less, the punch is typically designed with two steps (the larger diameter being 1.5 times the smaller one).
Standard Punches
These punches are manufactured by tooling companies and offered in the market. Made from high-quality materials, they allow designers to further reduce mold production costs and time.
Piece Assembly (Dry Assembly)
Punches with complex cutting sections require significant skill and technique to manufacture. However, they can be constructed from multiple pieces that, when assembled, form the final punch shape. Figure 14 shows examples of such punches. (Figure 14)
Punch Placement and Replacement
For secure placement, a punch holder plate is typically used, with punches positioned according to their designated locations. This setup allows for easy replacement of individual punches. To prevent rotation, punches are often secured in the holder with a dowel pin. Screws or spring-loaded balls can also be used for this purpose. (Figure 15)
Angling the Punch Tip
In most cutting molds, the punch is designed so that during cutting, its perimeter uniformly contacts the sheet, pressing it against the die and separating the slug. The force required for this cut is supplied by a press. If the available press is insufficient, angling the punch tip can reduce the required force by changing the contact from full surface to linear. (Figure 16)
The shear amount (h) on the punch or die is determined based on the required cutting force and press tonnage, typically not exceeding the sheet thickness. Increasing the shear (h) reduces the cutting force needed.
How to Draft Mold Blueprints
Mold blueprints, like other industrial drawings, are created based on international drafting standards (DIN ISO). The development process is as follows:
- Based on the part’s external shape, an initial sketch is drawn on paper. After reviewing and refining the mechanisms, a complete assembly drawing of the mold is produced, encompassing all components and aspects.
- At this stage, all mold parts—standard or non-standard—are assigned specific numbers, facilitating quicker access during subsequent design and fabrication stages. Additionally, the material of each part is determined and noted in the mold’s assembly drawing table. If a standard part is to be sourced from the market for integration into the mold, its standard number (DIN or company code) and overall dimensions must be specified in the assembly table.
- To fabricate or procure mold parts, individual drawings—known as fabrication drawings—must be prepared for each component. These are drafted on standard A4 or other standard-sized sheets and must clearly depict all operations required to transform raw materials into the final mold part.
Preparing detailed fabrication drawings is one of the most critical stages in designing Concrete Modular Metal Formwork, as they define the limits, dimensions, and precision of the parts. These drawings must include full measurements, along with details such as surface finish, material, hardness, part number, overall size, form and position tolerances, fits, and other necessary specifications. Form and position tolerances, commonly seen in fabrication drawings, ensure precise dimensions across various sections of the part. A general explanation of these tolerances follows in the next section.
Abstract
One of the significant defects in the bending process is springback, which occurs after the bending force is removed from the sheet. Estimating springback to compensate for it and produce accurate parts is a key concern in bending. This article examines the edge-bending phenomenon in steel sheets, including bends with cuts at the bend line, and analyzes the effects of hole size (cut percentage), punch radius, and die radius on springback in steel sheets during edge bending. The findings indicate that all mentioned parameters influence springback, with the die radius having the most significant impact.
Keywords: Springback – Perforated Sheet – Edge Bending – Punch Radius – Die Radius
1- Introduction
The most fundamental and straightforward operation performed on metal sheets is bending. This process has defects such as tearing, wrinkling, cross-sectional deformation, and springback, with this study focusing on springback. Since springback affects the final shape of the intended part, a solution must be devised to compensate for it. One approach is estimating springback and adjusting for it in the design of Concrete Modular Metal Formwork. In industry, springback is estimated using tables and formulas from handbooks, but these have two major shortcomings: the lack of formulas or tables for perforated sheets and the failure to account for all factors affecting springback in the bending process [1].
In edge bending, numerous variables impact springback. The influence of die dimensions has been studied by Kampus and Tekiner, who analyzed factors affecting springback and proposed relationships and solutions to predict and reduce it in edge-bending molds [2]. Livatyali conducted bending experiments, examining the effects of die radius, punch-die clearance, punch radius, blank holder force, and material type on springback in edge bending [3]. Bahloul and colleagues, using experimental design and 3D finite element methods, investigated springback, highlighting die radius and punch-die clearance as the most critical parameters affecting the final part shape post-bending, with increases in these factors leading to greater springback and final angle [4]. Cho and colleagues numerically studied the effects of punch radius, die radius, mold clearance, friction, sheet thickness, and speed on springback [5]. Kazan and colleagues, using finite element methods (FEM) and neural networks, developed relationships to predict springback in edge-bending molds [6].
Studies show that while extensive research exists on sheet bending, edge bending has received less attention. Moreover, parts examined for bending typically lack cuts or holes at the bend line, yet in industry, parts often feature cuts or perforations at the bend, as shown in Figure 1. Previous research by the authors on V-shaped molds indicated that springback in such parts differs from that in parts of the same material and dimensions without cuts or holes. Springback in perforated or cut sheets deviates from handbook values or common formulas, necessitating separate investigation [7]. This study, through the design and construction of a device, examines the effects of thickness, punch radius, die radius, and hole dimensions (cut percentage) on springback in steel sheets during edge bending.
Sliding Molds
Today, for constructing tall and elongated structures such as silos, telecommunication towers, shear cores in high-rise buildings, cooling towers, chimneys, stair bases, tunnel floors, water channels, roadbeds, and similar structures that historically required heavy scaffolding, a method called sliding molds is employed. Using sliding molds eliminates much of the surrounding scaffolding, increasing construction speed and improving the work’s appearance. This approach, enhanced by Concrete Modular Metal Formwork and Concrete Formwork, offers greater efficiency.
Vertical Sliding Molds
The core principle of vertical sliding mold execution is that the mold is raised 1 to 1.5 meters at periodic intervals. During this elevation, concrete pouring and reinforcement continue, with concrete mix consistently poured from above into the mold. As the mold moves upward, hardened concrete remains below. The mold’s movement speed is adjusted so that the concrete, upon exiting the mold, can support its own weight and maintain its shape with sufficient strength. Vertical sliding formwork can be executed with continuous movement or programmed to stop at a specific height before resuming. Typically, the mold moves at a uniform speed.
If the sliding mold pauses, joints form, indistinguishable from those between concrete pouring stages in fixed-formwork construction.
The sliding mold moves vertically at a consistent speed, ensuring each concrete section remains in the mold for the time needed for initial setting. This method is used for shell structures with constant or nearly constant wall thickness. Vertical sliding molds are lifted by jacks operating on smooth rods or structural tubes embedded in hardened concrete. These jacks may be manual, pneumatic, electric, or hydraulic. Work platforms and finishing workers’ scaffolding are attached to the formwork and move with it.
Main Components of a Sliding Mold
- Mold Walls: Mold walls must be sufficiently sturdy and resistant. They can be made of wood or metal. Metal molds are significantly heavier than wooden ones but offer greater strength and more reuse cycles. Repairs or modifications to metal molds are more challenging than to wooden ones, though cleaning is easier, and the concrete surface after mold removal is smoother.
The molds can be divided into three parts: yokes, horizontal braces (walers), and the mold body.
Yokes serve two primary functions: preventing the mold from opening under lateral concrete pressure and transferring load and pressure to the jacks. Horizontal braces reinforce the mold body’s bending resistance and transfer its load to the yokes. Finishing platforms, execution decks, and cantilever platforms are attached to the horizontal braces. - Collars: These collars support the work platform, transfer its load, and bear the weight of the mold and jack cables. Typically made of metal, they are designed as profiles suited to the structure.
- Work Platform: Three work levels are usually considered: one above the collars, about two meters above the wall’s end, used for installing fixed metal fasteners; another at the top of the mold, level with the floor, for placing concrete containers, storing materials, leveling tools, and jack controls; and a third, either suspended or continuous timber scaffolding on both sides of the wall, for accessing and potentially repairing the newly exposed concrete surface.
- Hydraulic Jacks: Hydraulic jacks are typically identified by their capacity, such as three-ton or six-ton jacks.
Formwork for Concrete Walls Using the Sliding Method
One advantage of this formwork method, used for relatively tall walls, is the increased reuse potential and faster execution. Initially, the two mold walls are placed inversely, resting on a concrete footing (starter). After pouring and hardening the concrete, the inner mold sections are raised to the final concrete level, secured, and the second wall section is poured. Once the concrete hardens, the mold is removed and the process repeats as before. This cycle of formwork and concreting continues until the wall’s concrete work is complete.
Formwork for Concrete Structures
Sliding Molds
Today, for constructing tall and elongated structures such as silos, telecommunication towers, shear cores in high-rise buildings, cooling towers, chimneys, stair bases, tunnel floors, water channels, roadbeds, and similar structures that historically required heavy scaffolding, a method called sliding molds is employed. Using sliding molds eliminates much of the surrounding scaffolding, increasing construction speed and improving the work’s appearance.
Vertical Sliding Molds
The core principle of vertical sliding mold execution is that the mold is raised 1 to 1.5 meters at periodic intervals. During this elevation, concrete pouring and reinforcement continue, with concrete mix consistently poured from above into the mold. As the mold moves upward, hardened concrete remains below. The mold’s movement speed is adjusted so that the concrete, upon exiting the mold, can support its own weight and maintain its shape with sufficient strength. Vertical sliding formwork can be executed with continuous movement or programmed to stop at a specific height before resuming. Typically, the mold moves at a uniform speed.
If the sliding mold pauses, joints form, indistinguishable from those between concrete pouring stages in fixed-formwork construction.
The sliding mold moves vertically at a consistent speed, ensuring each concrete section remains in the mold for the time needed for initial setting. This method is used for shell structures with constant or nearly constant wall thickness. Vertical sliding molds are lifted by jacks operating on smooth rods or structural tubes embedded in hardened concrete. These jacks may be manual, pneumatic, electric, or hydraulic. Work platforms and finishing workers’ scaffolding are attached to the formwork and move with it.
Main Components of a Sliding Mold
- Mold Walls: Mold walls must be sufficiently sturdy and resistant. They can be made of wood or metal. Metal molds are significantly heavier than wooden ones but offer greater strength and more reuse cycles. Repairs or modifications to metal molds are more challenging than to wooden ones, though cleaning is easier, and the concrete surface after mold removal is smoother.
Yokes serve two primary functions: preventing the mold from opening under lateral concrete pressure and transferring load and pressure to the jacks. Horizontal braces reinforce the mold body’s bending resistance and transfer its load to the yokes.







