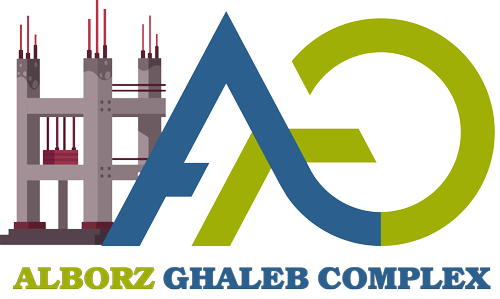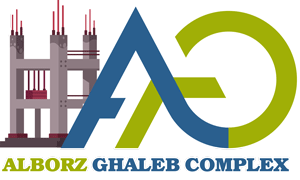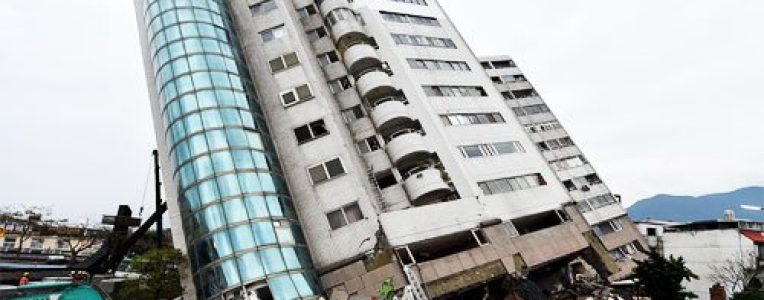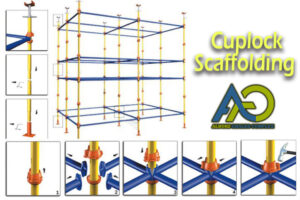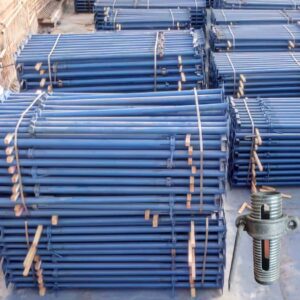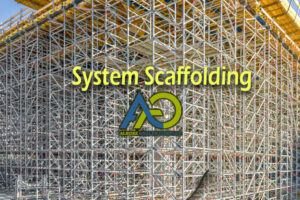Earthquake-Resistant Building Design
The goal of making most buildings resistant to earthquakes is not to ensure they remain completely undamaged during the most severe earthquakes, as this would make construction unreasonably expensive. Instead, the primary aim of earthquake-resistant buildings is to prevent loss of life and injury. Following this, the design seeks to balance the additional costs of making a building earthquake-resistant with the potential repair costs from earthquake damage over the building’s lifespan.
Main Objectives of Earthquake Resistance
The top priority is to safeguard human lives by preventing structural collapse. Additionally, a practical balance must be struck between the extra expenses for reinforcement and the likely costs of post-earthquake repairs, ensuring cost-effectiveness.
Affordable Buildings and Earthquake Resistance
Thus, the main objective for affordable earthquake-resistant buildings should be to prevent collapse and the resulting casualties. During major earthquakes, it’s expected that such buildings may crack and require repairs. Another important consideration is that some buildings are more critical to society than others. If a residential house is damaged in an earthquake, the impact is limited to one family. However, if a school collapses during class hours, numerous students could lose their lives. Furthermore, a collapsed school building cannot serve as temporary shelter for displaced individuals after an earthquake.
Significance of Public Buildings
Structures like schools or hospitals, due to their broader societal impact, should have higher resistance to remain functional during emergencies.
Horizontal Layout of Buildings
A building’s horizontal layout should, as far as possible, be symmetrical relative to lines passing through its center. Lack of symmetry can create torsional effects in the structure, which can be highly destructive and must be thoroughly assessed. Wedge-shaped layouts, such as L or T configurations, are generally unsuitable for horizontal plans. To study the behavior of buildings with asymmetrical horizontal layouts, we consider L and T shapes. In these designs, depending on the direction of the earthquake force relative to the building, the wings may experience different movements.
Impact of Earthquakes on Asymmetrical Shapes
For instance, if an earthquake strikes in a north-south direction, the north-south wing of an L- or T-shaped building will be stiffer than the other wing because its longer axis aligns with the earthquake’s motion, resulting in less movement. Conversely, the east-west wing, with a shorter length in the earthquake’s direction, may suffer greater damage—especially at the junction of the wings—if it lacks sufficient capacity to absorb seismic forces.
Selection of Building Materials
Structural materials are often chosen based on availability or economic factors. However, if earthquake resistance is the sole focus, the best base materials should possess the following properties:
a) High capacity to absorb vibrational energy and undergo significant plastic deformation.
b) High strength-to-weight ratio.
c) Homogeneity.
d) Consistent and substantial strength in at least two perpendicular directions.
e) Fully resistant connections.
Generally, the larger the building, the more critical these properties become. Materials exhibit varying inelastic and plastic behaviors, a characteristic known as ductility. Ductile materials like steel undergo considerable plastic deformation before failure. In contrast, brittle materials such as brick show almost no inelastic or plastic behavior under heavy loads and fail suddenly near their elastic limit. Glass and plain concrete exhibit similar behavior to brick. The ability to absorb energy and deform plastically before breaking is a vital property for materials to ensure a building’s survival under earthquake-induced vibrational loads.
Ductile vs. Brittle Materials
Ductile materials like steel absorb earthquake energy effectively due to their flexibility, while brittle materials like brick or plain concrete fracture quickly, losing their strength. Tools such as Prop Jacks for Construction can enhance the stability of concrete structures during construction.
Areas Requiring Reinforcement
The first step in ensuring building safety is to prevent the upper parts of walls from spreading outward during an earthquake. The method depends on the wall materials used. For walls made of brick or concrete blocks, the best approach is to use reinforced concrete tie beams. Research in India has shown that, after tie beams, the most effective reinforcement method is vertically strengthening walls with steel at their intersections. These reinforcing steel bars should connect to the foundation on one end and to the tie beam’s steel on the other, forming a frame that significantly strengthens the building. It’s worth noting that wall heights should be kept as short as possible. Openings such as doors and windows should be designed to maximize their distance from each other, as well as from corners and wall intersections. For added reinforcement, vertical steel bars should be placed on both sides of all doors and windows, with horizontal steel bars embedded in the walls above and below these openings.
Strengthening Walls with Tie Beams and Steel
Reinforced concrete tie beams, combined with vertical and horizontal steel reinforcements, boost wall strength and prevent outward expansion during earthquakes.
Spacing Between Adjacent Buildings
Adjacent buildings, especially those with varying heights, should be spaced apart. For example, if a single-story building is constructed right next to a two-story building without any gap, they will vibrate differently during an earthquake and may collide. Earthquake forces are transmitted through the soil and ground beneath the building to the foundation and then to the structure. The influence of the underlying soil on a building’s behavior during earthquakes has been well-documented. In many cases, building damage results from the failure or disruption of the soil beneath, rather than insufficient structural resistance. Key issues related to soil and foundation design are briefly addressed in this section.
Role of Soil and Foundations in Resistance
The soil beneath and a well-designed foundation play a crucial role in transferring forces and protecting the structure from damage, requiring careful evaluation.
Adobe and Mud Walls
Using sun-dried mud bricks to construct buildings is common in many arid regions of Iran because the materials are locally available, and farmers can build them during periods when agricultural work is idle. Walls made of mud bricks are thick and heavy, providing good insulation against heat and cold, but they are structurally weak and highly prone to collapse in moderate to large earthquakes. These walls should not be used without reinforcement or armoring. Adobe and mud walls can be strengthened against earthquakes using trapezoidal buttress walls, which must be built and connected to the main walls at the same time. If buttresses are added later, they may shrink during drying and detach from the primary walls. Two buttress walls should be constructed at each corner of the building, as well as at points where a transverse wall meets a longitudinal wall or where an arch supports a heavy roof. Dome-shaped adobe buildings can also be reinforced with buttress walls.
Reinforcing Adobe Walls
Trapezoidal buttresses, constructed simultaneously with the main walls, can significantly improve the earthquake resistance of adobe structures.
Waterproof Insulation Layers
Except in hot, dry regions, every wall requires a waterproof layer to prevent moisture penetration into the building. In earthquake-prone areas, insulation materials must fully adhere to the walls above and below. If such materials are not used, a weak seam may form in the wall, causing it to slip along that seam during an earthquake. The simplest way to create a waterproof layer is to use a 2 cm thick layer of sand-cement mortar with a 3:1 ratio. The wall beneath this layer must be moistened before applying the mortar, and the layer itself should be moistened before building the wall above it. If alternative insulation materials are used or if there’s doubt about the mortar’s adhesion to the wall, the best solution is to use connecting rods measuring 40 cm in length and 12 mm in diameter.
Waterproofing in Earthquake Zones
A sand-cement mortar with strong adhesion or connecting rods can prevent weak points in walls, ensuring stability during seismic events.
Benefits and Challenges of Precast Concrete Elements
Constructing concrete building elements in a factory and assembling them on-site offers the following benefits:
- Higher-quality concrete can be achieved in a factory, as walls can be cast horizontally, allowing better compaction.
- Wall thickness can be minimized due to the superior quality of factory-produced concrete and greater precision in execution. This reduces the size of precast components, lightening the building and decreasing earthquake forces.
- Formwork costs are significantly reduced.
- Quality control and inspection are far simpler and more accurate in a factory setting.
- Construction can proceed in winter since concrete is cured indoors, where temperature control is straightforward.
- Water evaporation from concrete is improved, as precast walls dry and shrink independently during curing, limiting post-construction shrinkage to joints.
Using System Scaffolding can streamline and enhance the safety of assembling these precast elements on-site.
Key Advantages of Precast Concrete
Factory production improves concrete quality, reduces structural weight, and cuts construction costs, making it an efficient option for earthquake-resistant design.
