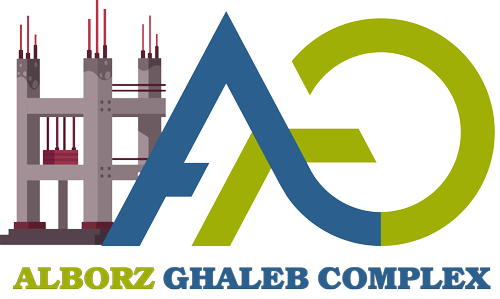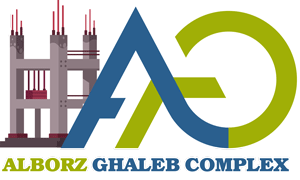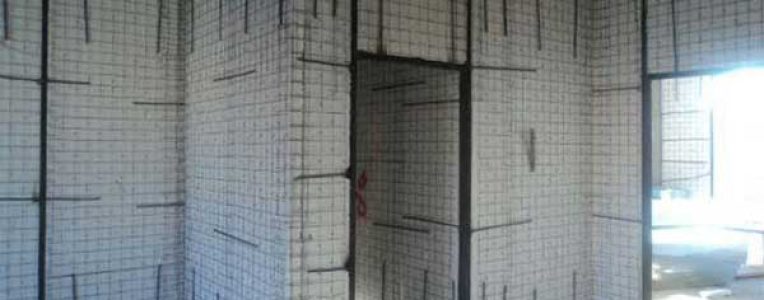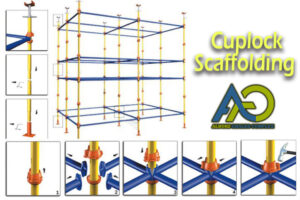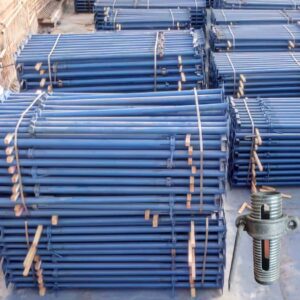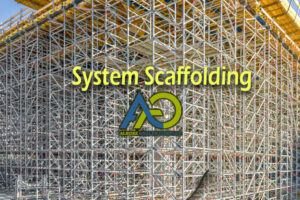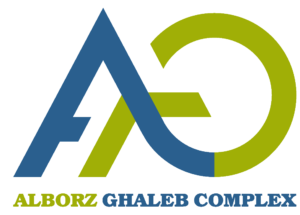Abstract
In today’s world, with the rapid rise in population and the growing demand for housing, mass construction and high-rise building projects are advancing at an unprecedented pace. This trend compels civil engineers to pay closer attention to execution methods and optimization strategies. One innovative system that has emerged to address these needs—both in terms of execution efficiency and economic considerations—is the lightweight Drywall system. Widely adopted in European countries and increasingly in specific projects in Iran, Drywall offers a modern, lightweight alternative to traditional construction methods, revolutionizing the industry with its practicality and versatility.
Unique Structure of Lightweight Drywall
The lightweight Drywall system stands out due to its unique structure, which significantly reduces the overall weight of a building. This feature is particularly beneficial in high-rise constructions, where minimizing dead loads can lead to substantial savings in foundation and structural costs while enhancing seismic performance. A leading pioneer in manufacturing these systems is Knauf, a globally recognized company. This article provides an in-depth analysis of the characteristics and advantages of Drywall systems, including a comparative study where a multi-story building is analyzed separately using both Drywall and conventional walls to demonstrate the precise impact of this system on structural and economic outcomes.
Why Lightweight Drywall Matters
In an era where construction speed and cost efficiency are paramount, Drywall systems eliminate the need for heavy, time-consuming materials like bricks and mortar. This shift not only accelerates project timelines but also integrates seamlessly with modern tools such as Concrete Formwork, enhancing precision and structural integrity.
Keywords
Economic considerations, lightweight Drywall, Knauf, modern construction, optimization
Introduction to the Knauf System
Knauf is both a family name and a globally recognized brand in the construction industry. Despite its expansive reach, Knauf remains a family-run business, a trait that has fueled its remarkable success. A standout feature of the company is its collaborative culture, where all employees participate equally in decision-making processes—whether it’s designing new products, embracing innovative ideas, or investing in groundbreaking projects. This inclusive approach has solidified Knauf’s reputation as a trusted leader in building materials.
History of Knauf
Founded in 1932 by brothers Karl and Dr. Alfons N. Knauf, the company began with a focus on gypsum production. Today, it is managed by their sons, Baldwin and Nikolaus Knauf, who jointly steer the organization toward greater innovation and global success. From humble beginnings to supplying materials for iconic skyscrapers, Knauf has become synonymous with quality and reliability in the construction sector.
Knauf’s Goals and Product Range
From its earliest days producing gypsum, Knauf aimed to evolve into a global entity with a diverse portfolio. The company now offers products across three main categories:
- Gypsum-Based Building Materials and Systems: Including pre-fabricated walls and ceilings and related products
- Insulation Materials: Solutions for moisture and thermal insulation to boost energy efficiency
- Limestone and Derivatives: Raw materials for a variety of construction applications
This broad range positions Knauf as a one-stop solution for diverse construction needs worldwide.
Knauf Steel Systems
Knauf’s Steel Building Systems (SBS), made from cold-rolled steel sections, are ideal for load-bearing walls, partition walls, and ceiling systems. Compared to hot-rolled steel sections or reinforced concrete, SBS offers superior advantages in terms of weight reduction and installation speed, making it a preferred choice for modern construction projects.
Key Benefits of SBS
The SBS system saves both time and money, a critical factor for investment-driven projects. By reducing the overall weight of the structure, it minimizes the load on foundations and frameworks. Additionally, it prevents water and moisture penetration, lowering maintenance costs and extending the building’s lifespan. For instance, in high-density urban projects, SBS can cut construction time by up to 30%, offering a significant edge in fast-paced markets.
Versatile Applications of SBS
SBS can be used for external and internal walls, floors, and ceilings. Its quick and straightforward installation facilitates the integration of mechanical and electrical services (M&E Services), allowing for easy modifications or upgrades. In renovation projects, where adding minimal weight to existing structures is crucial, SBS often becomes the only viable option. Pairing it with tools like Concrete Formwork ensures greater accuracy and durability during implementation.
Economic Impact of SBS
In large-scale projects, such as a 20-story tower, adopting SBS can reduce foundation costs by approximately 15%, providing a competitive advantage for developers. This cost-efficiency, combined with faster project completion, makes SBS an attractive choice for both contractors and investors.
Characteristics of Knauf Covering Systems
Knauf’s covering systems each come with distinct features and applications, making them highly adaptable to various construction scenarios. Below, we explore their key characteristics in detail.
A – Gypsum-Covered Panels for Interior Wall Coverings
Applications:
- Covering interior walls and ceilings made of brick or concrete
- Renovation and retrofitting projects
Benefits:
- High strength and stability under environmental stresses
- Fast and easy installation compared to traditional methods like plaster and soil
- Ability to conceal ducting, channels, and piping
- Immediate painting or tiling post-installation
- Compatibility with thermal and acoustic insulation
- Fire resistance for up to 2 hours, vital for public buildings
Standards:
Knauf Iran’s covering systems comply with DIN 18183, including:
- Gypsum panels in 5, 12, 15, and 18 mm thicknesses
- Horizontal and vertical profiles with a minimum thickness of 0.6 mm
- High-quality installation and sealing materials
B – Gypsum-Covered Panels for Partition Walls
Applications:
- Administrative and commercial buildings
- Residential towers and complexes
- Hospitals and specialized clinics
- Offices, laboratories, factories, and pharmaceutical labs
- Restaurants, exhibition halls, airports, schools, amphitheaters, and metro stations
Benefits:
- Enhanced earthquake resistance due to lightweight and flexible design
- Reduced structural load (25-35 kg/m²)
- Cost and time savings through rapid installation
- Immediate painting or tiling after setup
- Easy access to utilities via specialized hatches
- Simple repair and replacement
- Option to attach additional equipment with prior planning
- Excellent thermal, acoustic, and moisture insulation
- Fire resistance for up to 2 hours
Standards:
- Gypsum panels in 5, 12, 15, and 18 mm thicknesses per DIN, ASTM, BS, ISO standards
- Horizontal and vertical profiles with 0.6 mm thickness
- Durable installation and sealing materials
C – Gypsum-Covered Panels for Ceiling Systems
Applications:
- Administrative and residential buildings
- Hospitals, clinics, labs, restaurants, exhibition halls
- Airports, schools, amphitheaters, and metro stations
Benefits:
- Earthquake resistance due to low weight (5-15 kg/m²)
- Weight reduction, especially in retrofitting projects
- Material and time efficiency with quick installation
- Immediate painting post-installation
- Easy access to ceiling utilities via movable grid systems
- Repair and replacement without extensive demolition
- Thermal, acoustic, and moisture insulation
- Fire resistance for up to 2 hours
Standards:
- Gypsum panels in 5, 12, 5, and 9 mm thicknesses per DIN, ASTM, BS, ISO standards
- Galvanized grids with 0.6 mm thickness
- High-quality installation and sealing materials
D – Gypsum-Covered Panels for Fire-Resistant Systems
Knauf Iran’s fire-resistant gypsum panels, despite their lightweight nature, are highly effective building materials. Manufactured with a special fiberglass formulation compliant with DIN 18183, they offer robust protection.
Applications:
- Covering columns and beams for fire protection
- Safeguarding cables, utility ducts, and ventilation systems
Benefits:
- Fire resistance ranging from 1 to 2 hours
- Easy installation with minimal additional costs
- Enhanced safety in public and industrial buildings
E – Gypsum-Covered Panels for X-Ray and Moisture-Resistant Systems
Applications:
- Radiology and surgical rooms in hospitals
- Research institutes and specialized laboratories
Benefits:
- Quick conversion of existing spaces into radiology rooms
- Compatibility with soundproofing and fire-resistant insulation
- Designed for X-ray protection systems
- Fast and lightweight installation
Standards:
- Panels in 5 and 12 mm thicknesses with lead sheeting
- 40 cm width with AIC edge design
Moisture-Resistant Panels:
Knauf Iran’s moisture-resistant panels, identifiable by their green color, perform exceptionally well up to 50°C and 90% relative humidity. Made with silicone and a specialized formulation meeting international standards, they are ideal for wet environments.
Applications:
- Kitchens and bathrooms
- Pools and other moisture-prone areas
Features:
- Suitable for tiling, ceramic, and stone installation
- High durability in humid conditions
Pairing these panels with Concrete Formwork Plastic Systems enhances their installation accuracy and resilience in moist environments.
Real-World Impact
For example, in a modern hospital in Tehran, using Knauf’s moisture- and X-ray-resistant panels reduced project completion time by 25% while significantly improving safety for patients and staff.
Classification of Knauf Covering Systems
Each Knauf system outlined above has more detailed subcategories, tailored to specific features and limitations as fully detailed in Knauf’s official brochures. These classifications allow for versatile applications across various project types.
Importance of Understanding Classifications
A thorough understanding of these subcategories enables engineers, architects, and contractors to select the most suitable system for their projects—whether residential, commercial, industrial, or public. For instance, lightweight partition walls can enhance flexibility in a residential layout, while fire-resistant systems are critical for industrial facilities.
Design Flexibility
These systems empower designers to implement changes in building plans with minimal cost and effort. In a commercial complex, adding partition walls to create new units can be done swiftly without major structural alterations, showcasing the adaptability of Drywall.
Conclusion and Future of Lightweight Drywall
Lightweight Drywall systems, particularly those from Knauf, are playing a transformative role in the construction industry by offering modern, cost-effective solutions. From reducing structural weight and boosting earthquake resistance to saving time and money, these systems are fast becoming a global standard. As technology advances and awareness grows among Iranian engineers, the adoption of Drywall is expected to expand, contributing to higher-quality construction practices and more sustainable building solutions worldwide.
